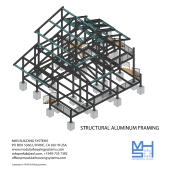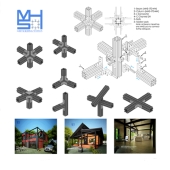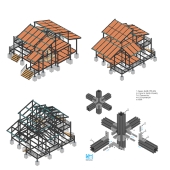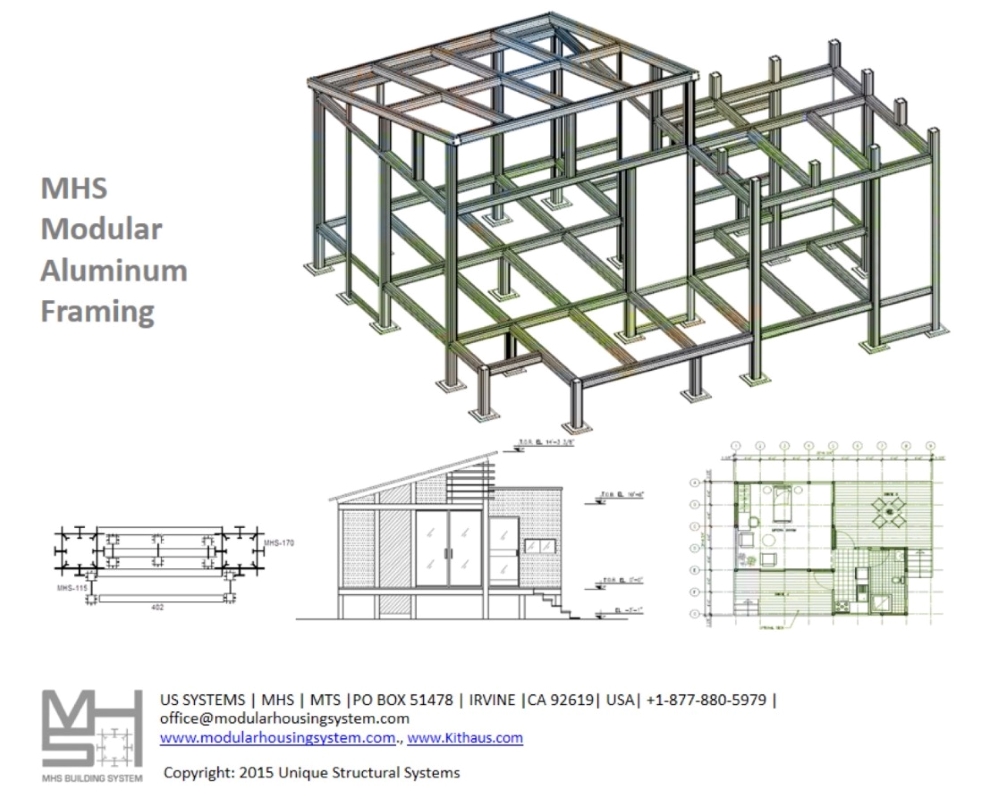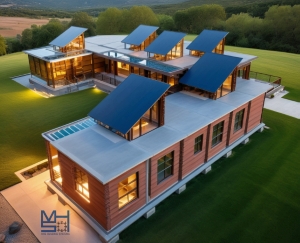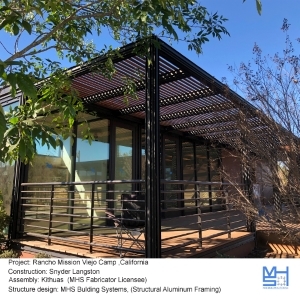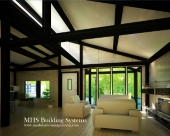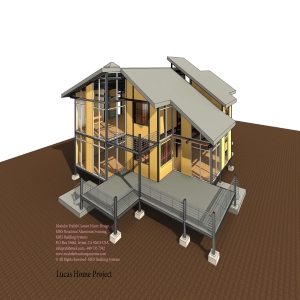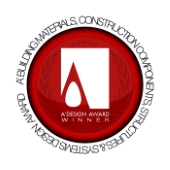|
WELCOME
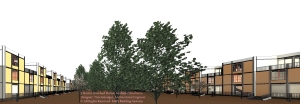
MHS prefab,
A Vision for the Future of Construction
MHS Structural Aluminum Framing Assembly:
MHS Structural Aluminum Framing Assembly, developed by Modular Housing Systems, offers a cutting-edge alternative to traditional construction through its patented post-and-beam aluminum system. Designed for modular prefab structures, MHS delivers exceptional strength, energy efficiency, and sustainability. It enables rapid, low-waste construction with recyclable materials and is adaptable for a wide range of projects—from ADUs to commercial pavilions. Led by inventor Tim Siahatgar, MHS is redefining modern building by combining durability, speed, and eco-conscious design to meet today’s housing demands and future sustainability goals.
If you would like to learn more about MHS Building Systems, please listen to the MHS podcast
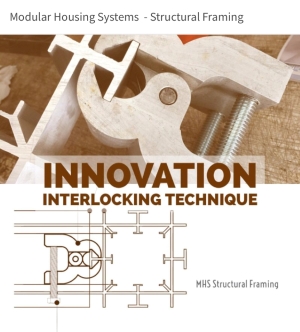
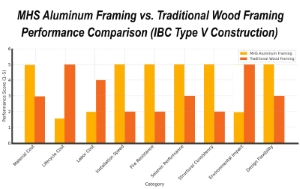
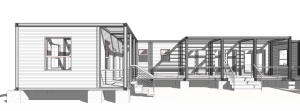
MHS Building Systems
PO Box 53662, Irvine CA 92619, USA
|
|
|

